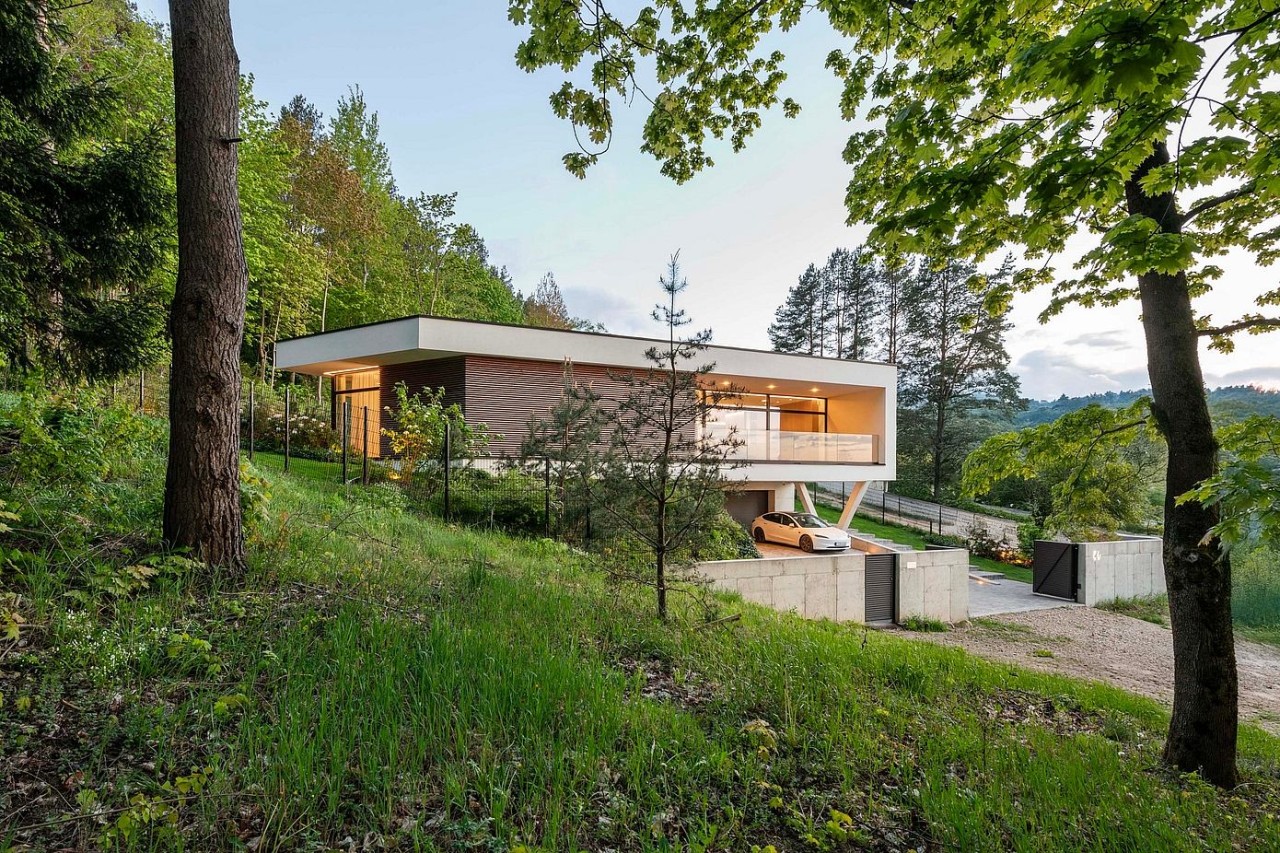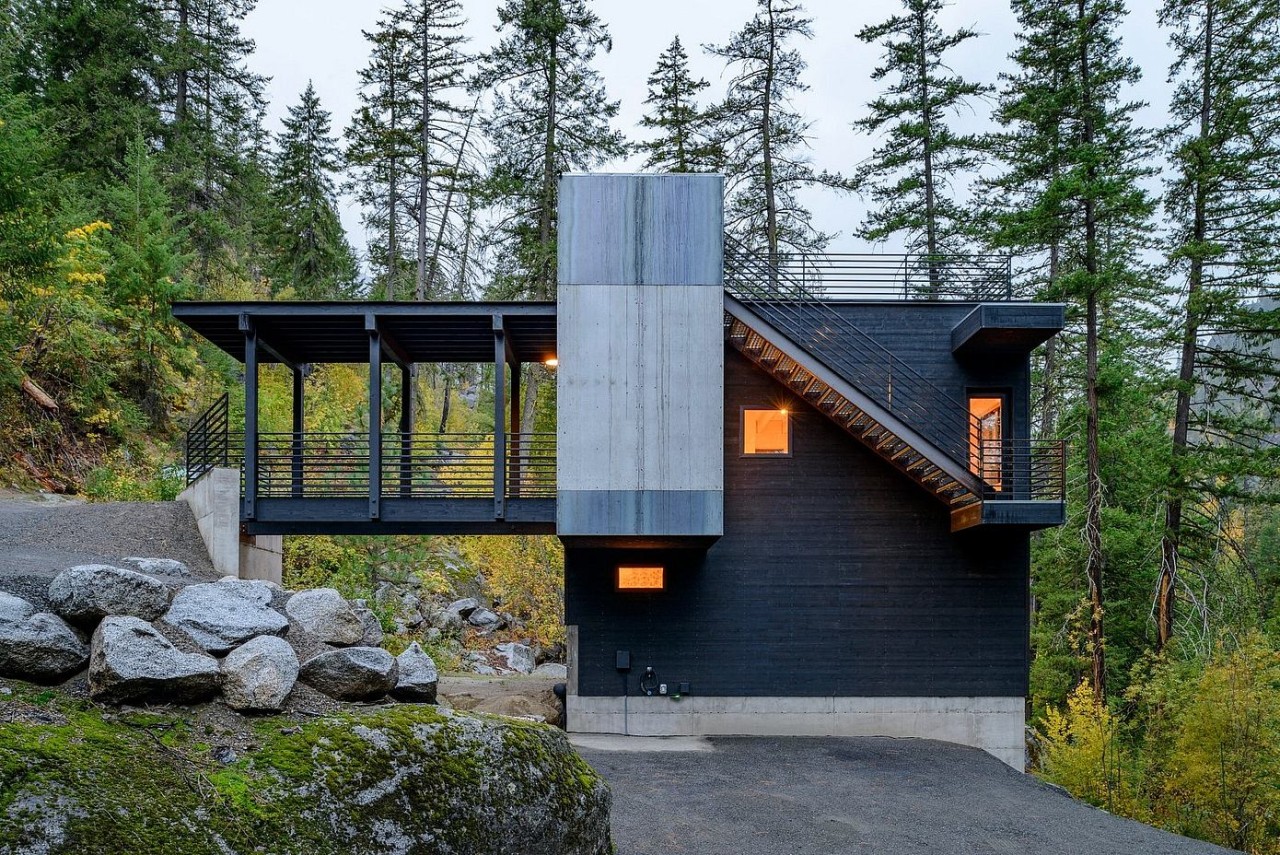Articole, Proiecte, Stiri si Evenimente
Designed by ArchLAB in 2025, the Green Terrace House in Vilnius, Lithuania, emerges as a modern architectural masterpiece. This residence features a minimalist white facade, seamlessly blending with the natural surroundings. The terrace offers a smooth transition from indoor comfort to outdoor tranquility, enhanced by wide glass panels and a circul...
Icicle House 03, a house located in Leavenworth, WA, United States, was designed by Syndicate Smith in 2019. The contemporary property features a three-story design that minimizes land disruption, while a rooftop deck collects rainwater providing extra sustainability. Designer Syndicate Smith Location Leavenworth, WA, United States Year2019 Icicle ...
A pavilion in a Biennale serves as a platform for cultural expression, allowing a nation to articulate its architectural identity while responding to global challenges. These national exhibitions reflect how each country interprets the event's central theme through the lens of its own landscapes, histories, and future aspirations, reinforcing archi...
By accepting you will be accessing a service provided by a third-party external to https://arhitecti.online/



